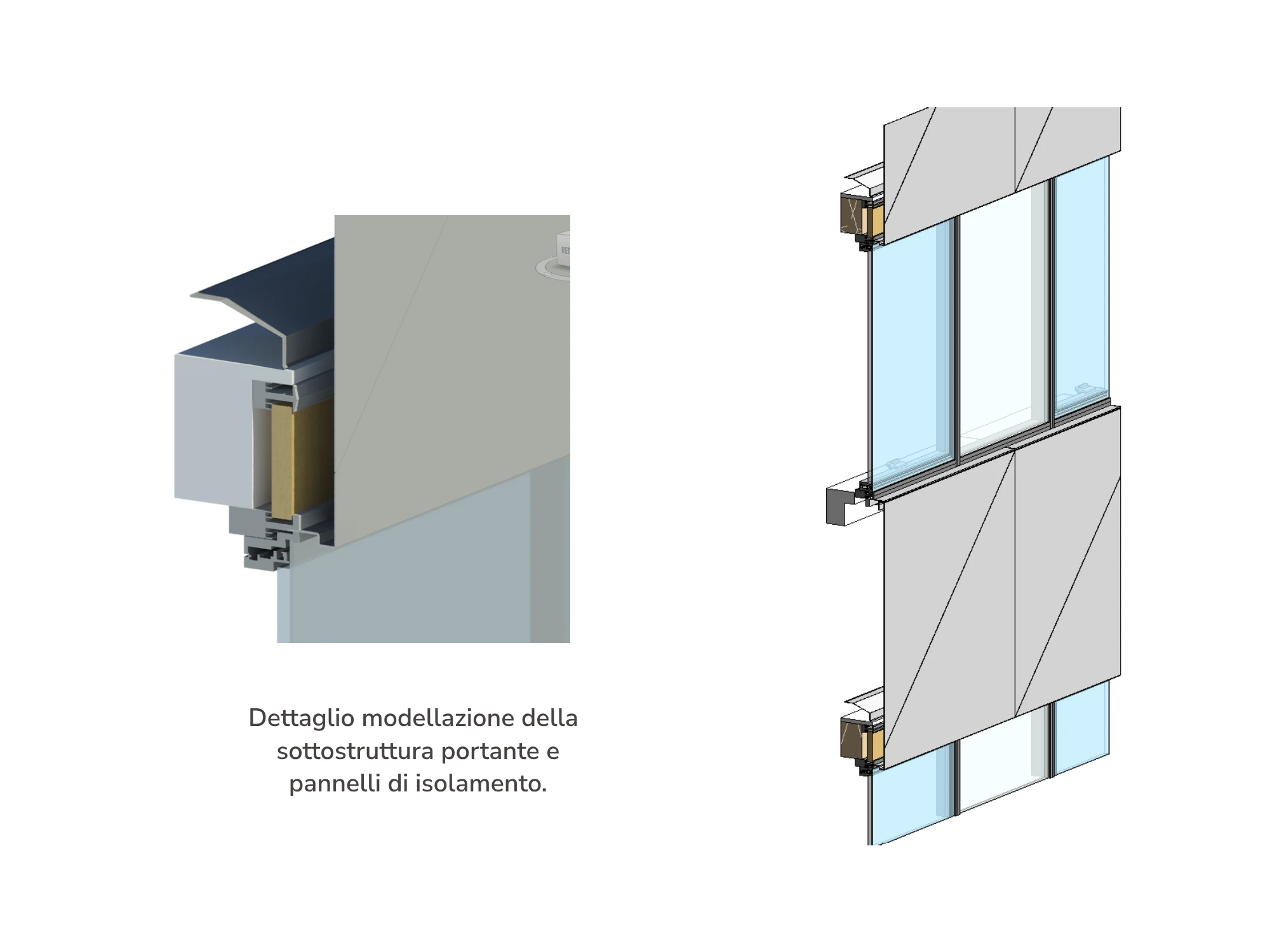Project
CONSTRUCTIVE BIM FOR CURTAIN WALLS
Creation of a Revit BIM model during the construction phase of a curtain wall system for a commercial building, covering a total of 25,000 sqm of walls. The detailed modeling, including brackets, mullions, insulation, and various types of panels, was valuable to the designers during the study of different nodes and contributed to the production of graphic documents essential for construction.
